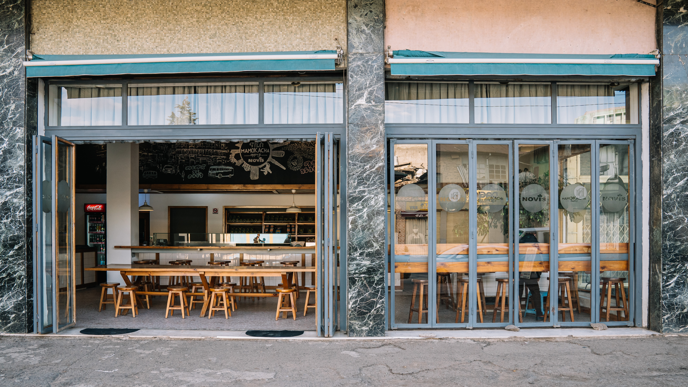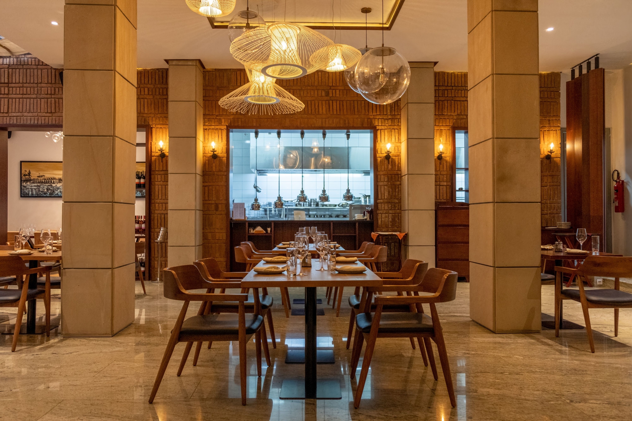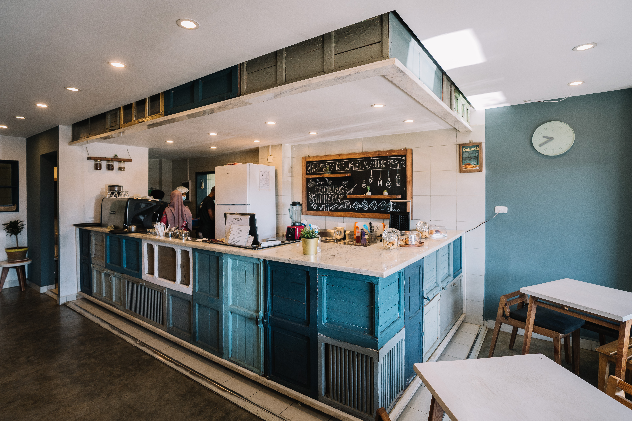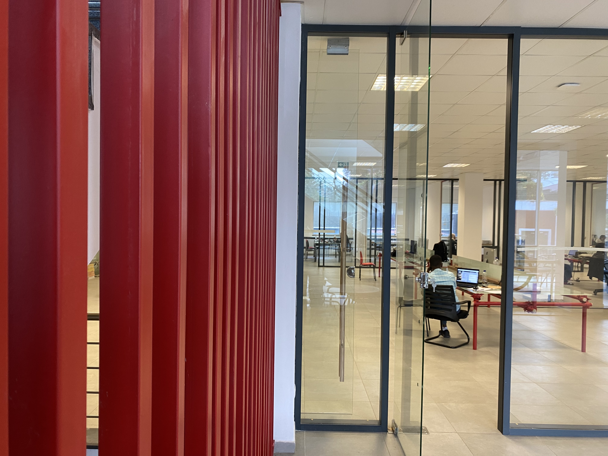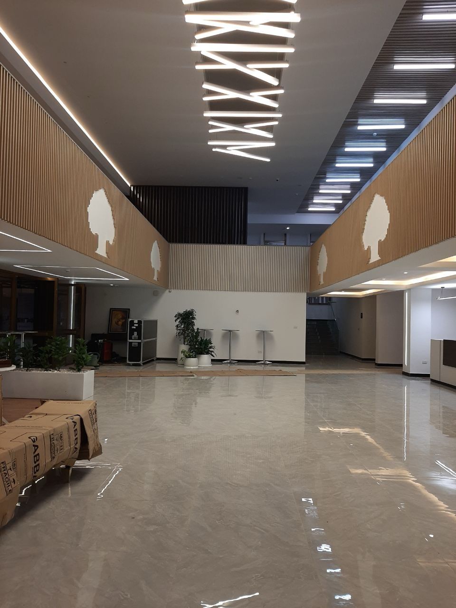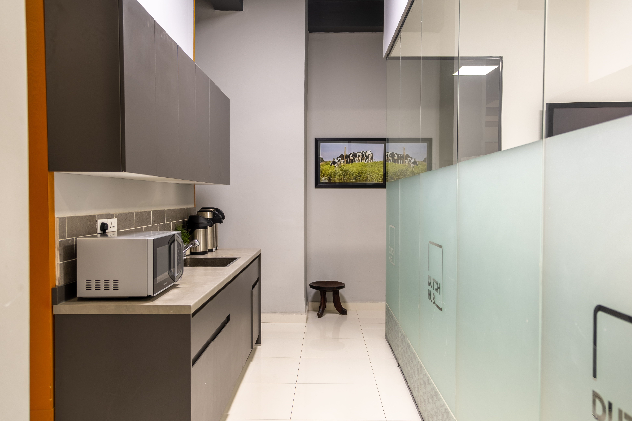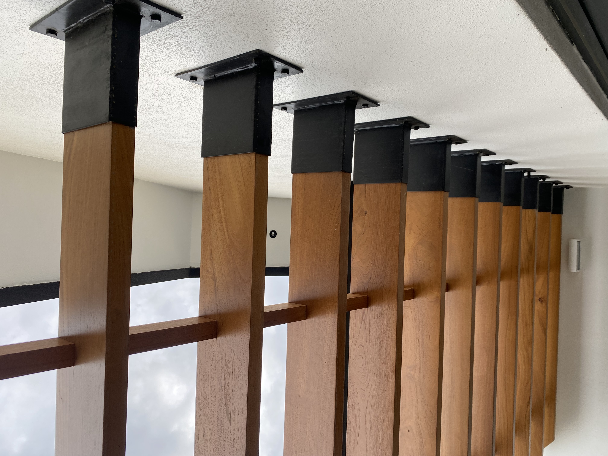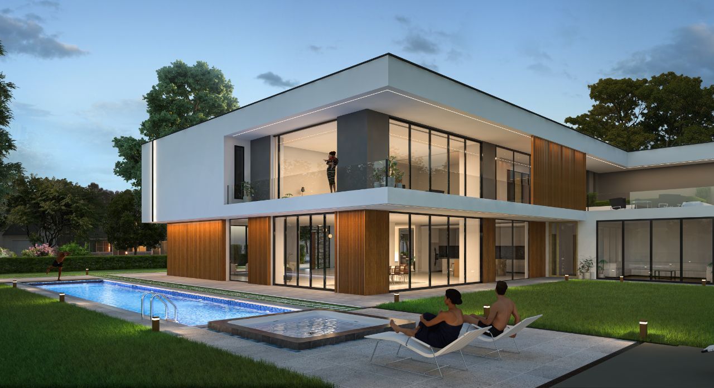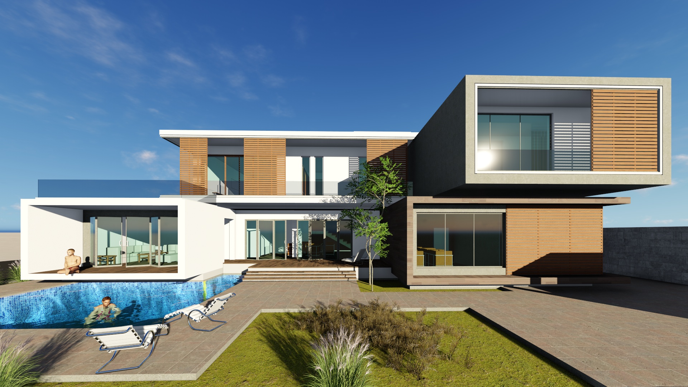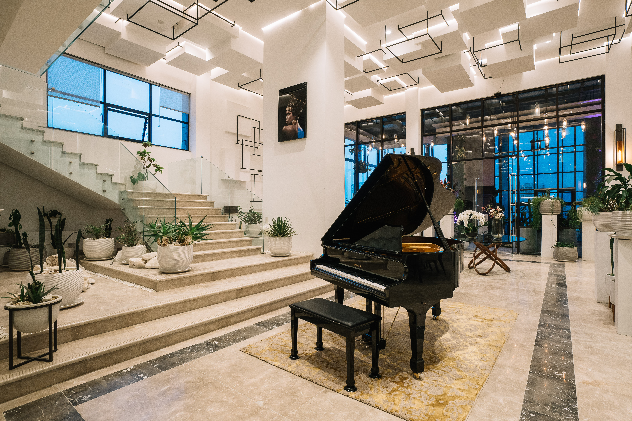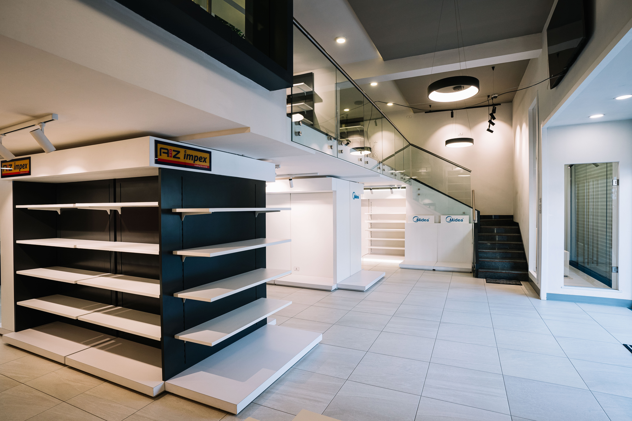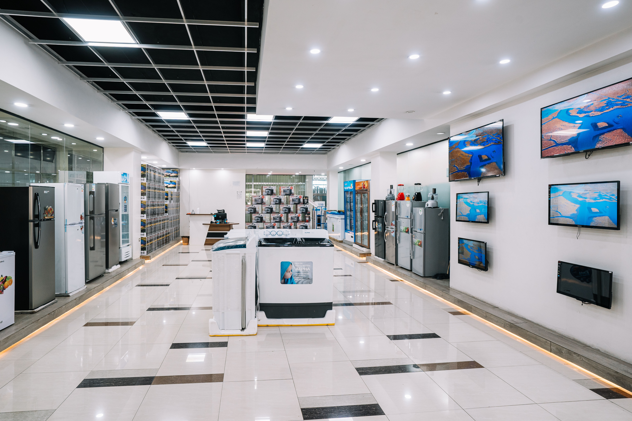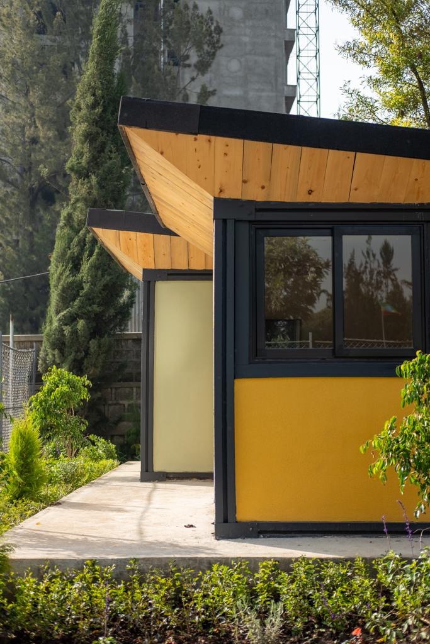BRIEF
Mugo was retained to design two structures—one hotel and a separate office building—both intended to adjacently inhabit a common allotment of land. The hotel needed to meet international standards in design, amenities and flow.
HIGHLIGHTS
Delicately merging the character and functions of the two different buildings, as well as remaining diligent to our original brief, our resulting design cleverly made use of our site and circumnavigated international concerns.
CHALLENGE
Functionally, international hotels have a host of requirements that we needed to remain sensitive to—for example, international hotels restrict basement parking due to safety concerns. Additionally, distinguishing the two contrasting functionalities and structures in a balanced way would require attention to facade design.
STRATEGY
Echoing the local landscape, we adopted features from historical buildings near the hotel—mimicking vertical elements and patterns in our designs, we established two approaches to form and function: a twin-tower design, separating the office and hotel; and another conjoining the two buildings, with designated entrances.


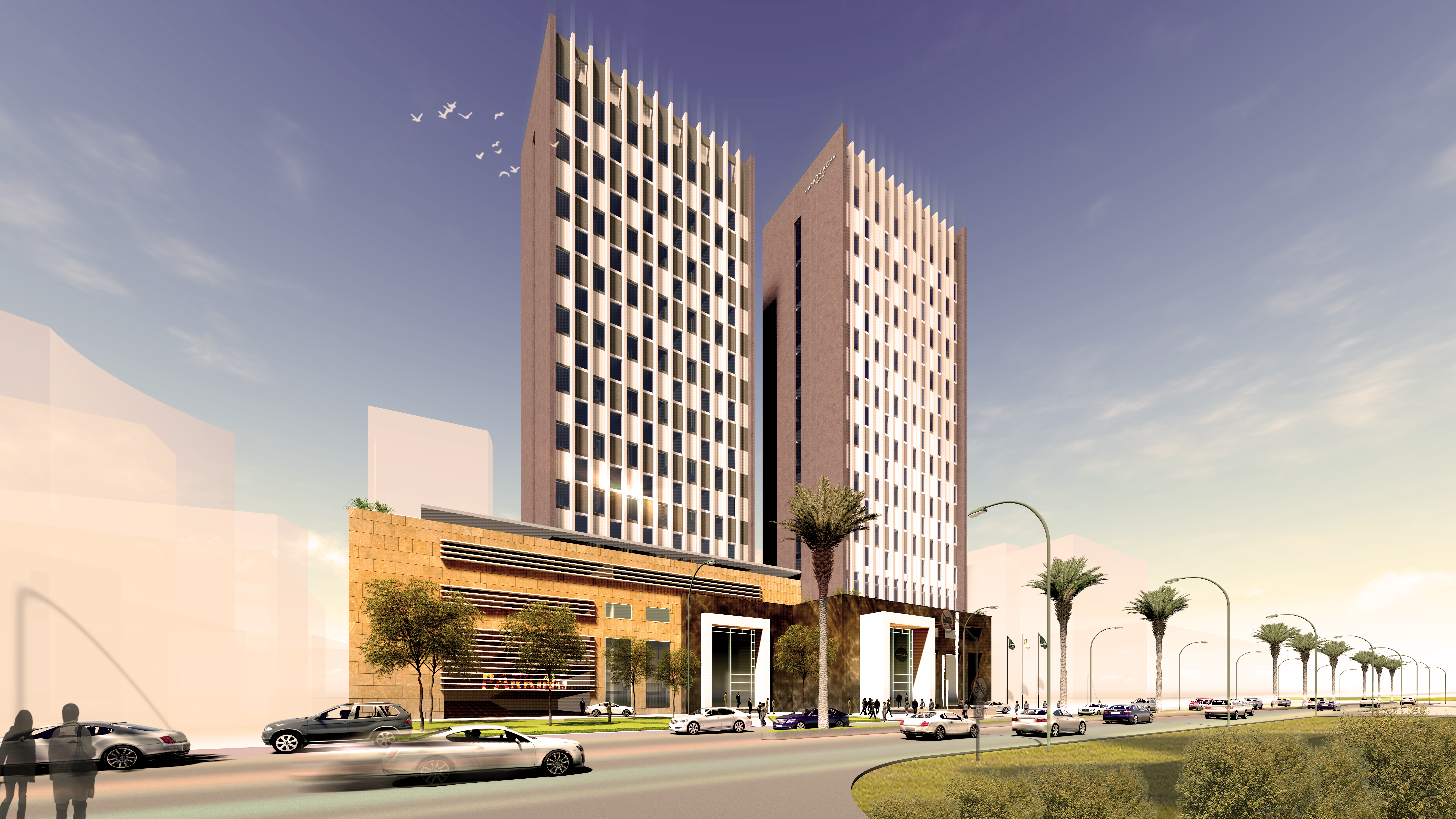
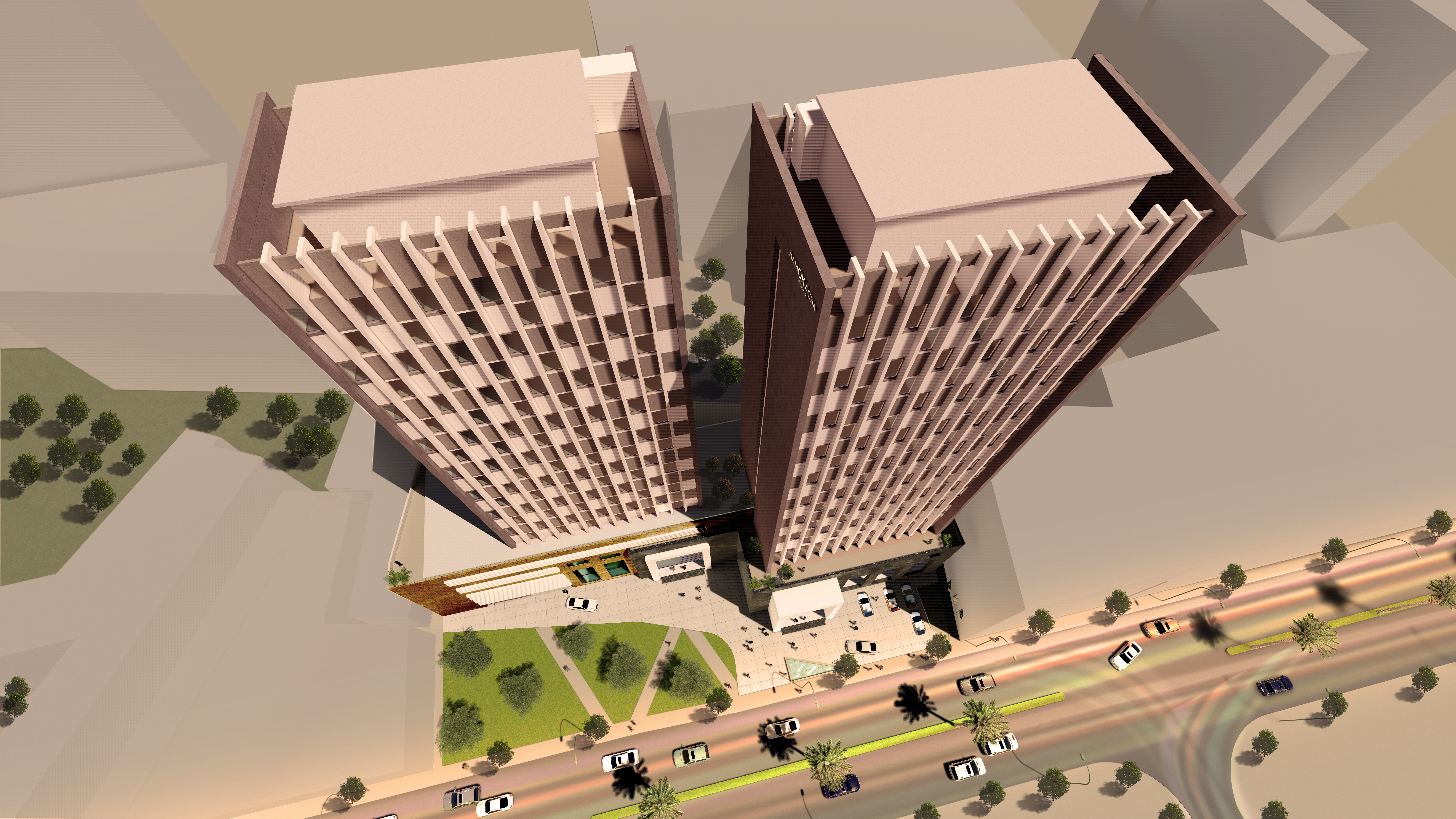





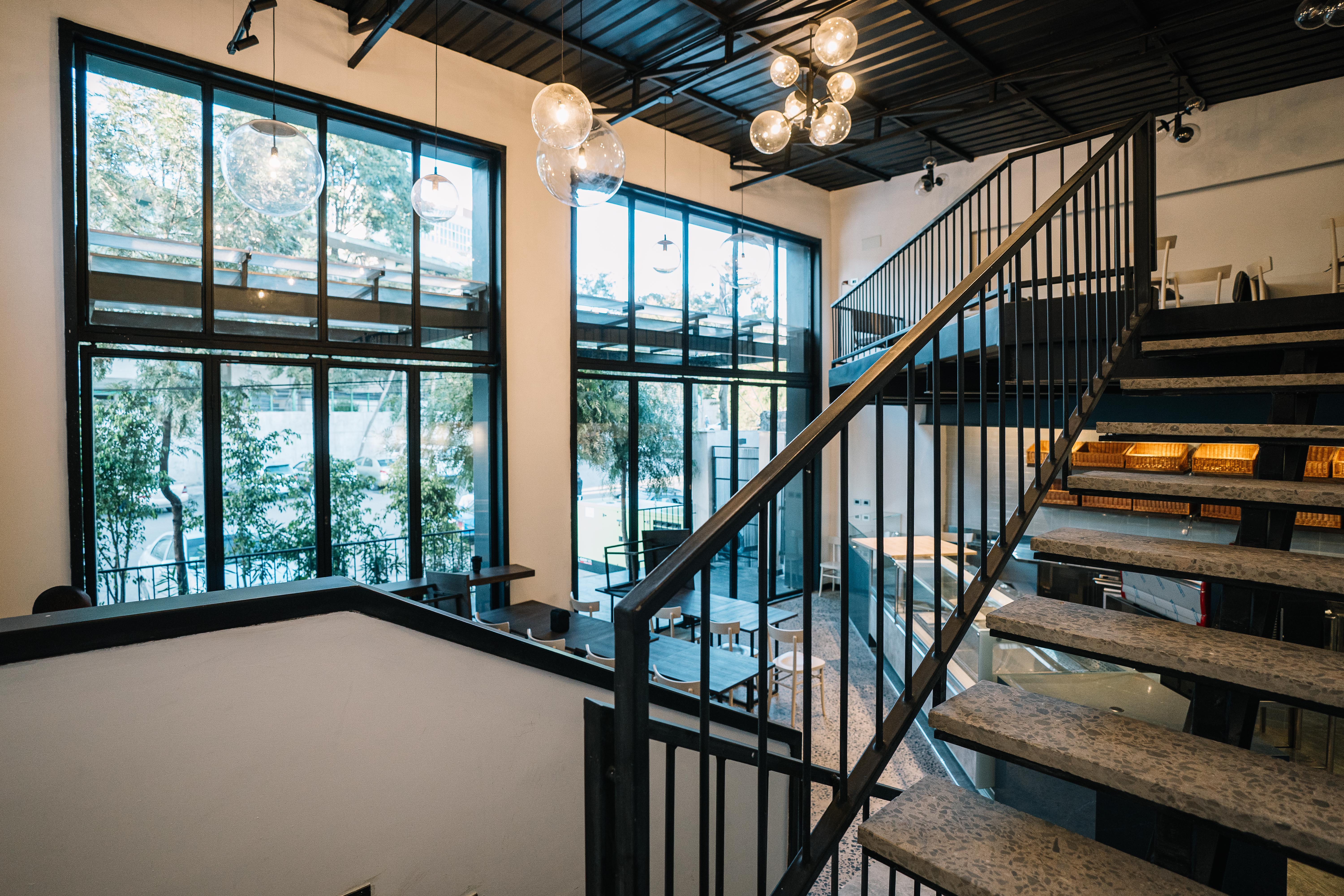


.jpg)

