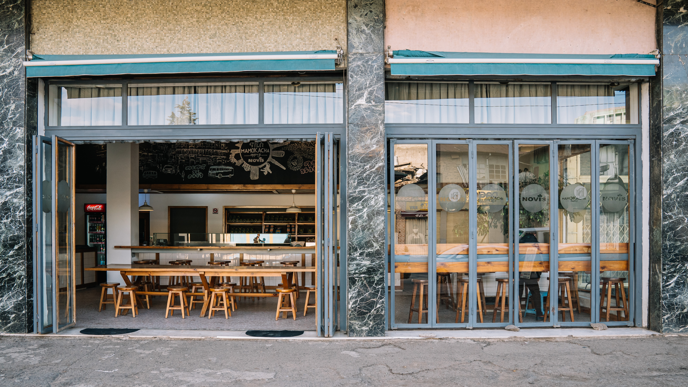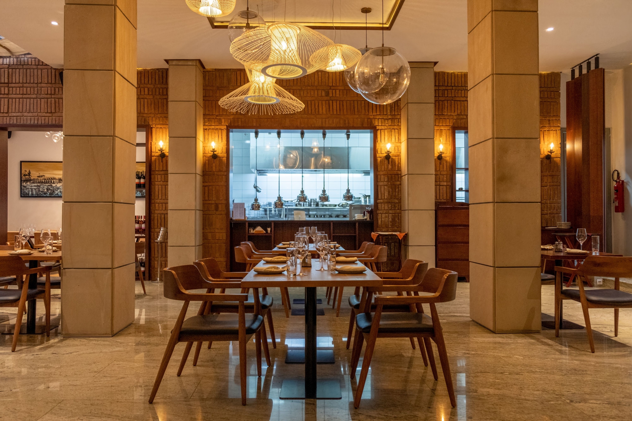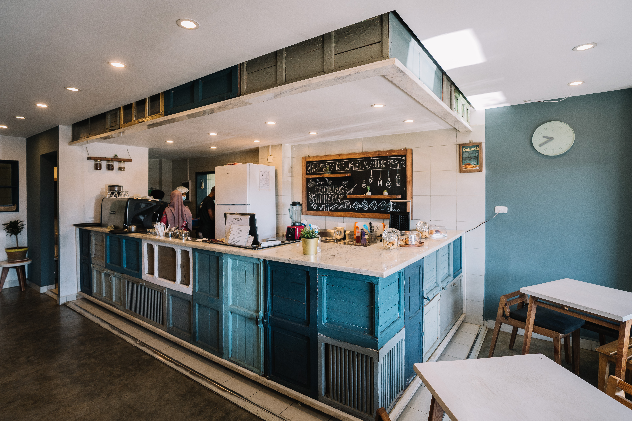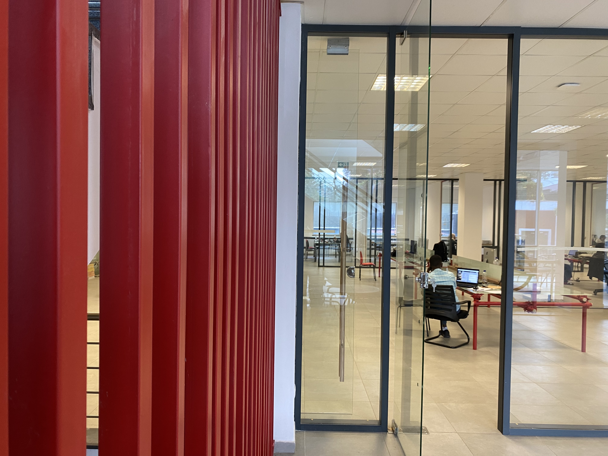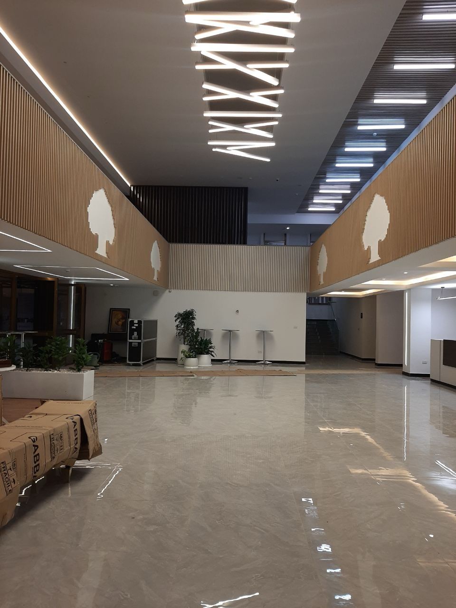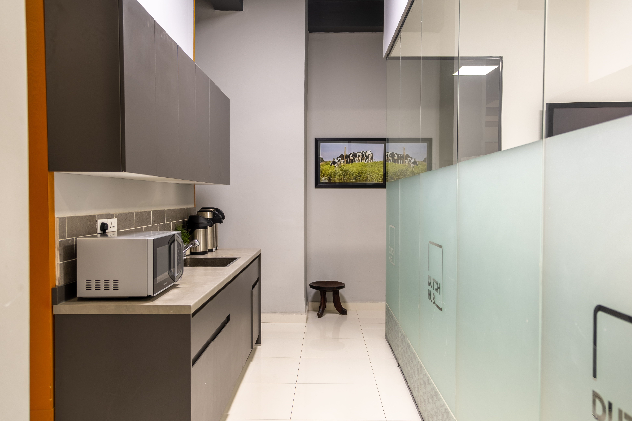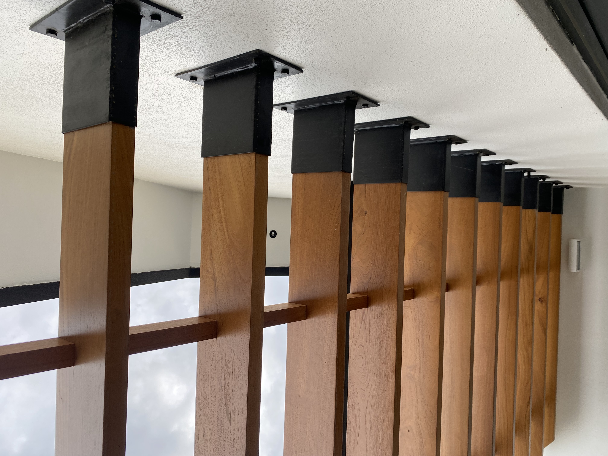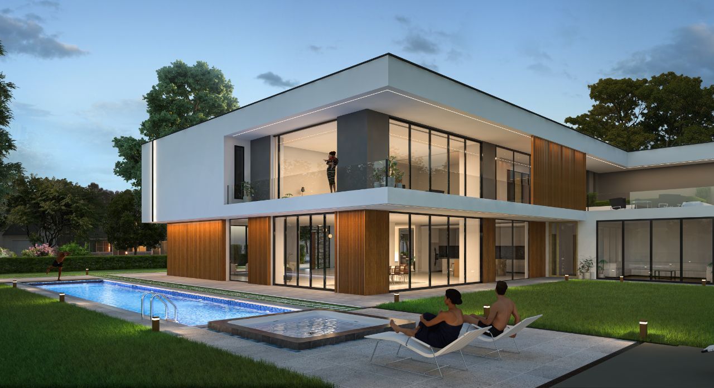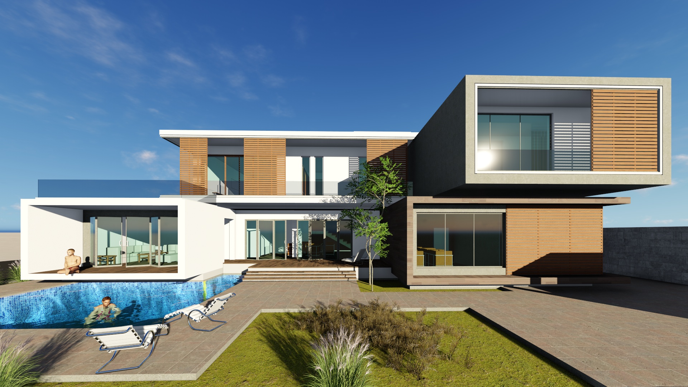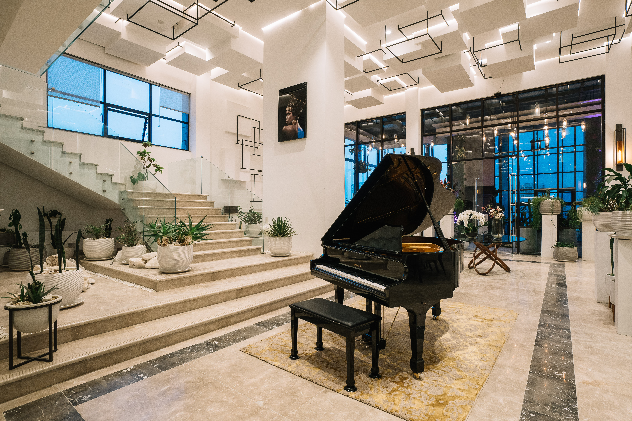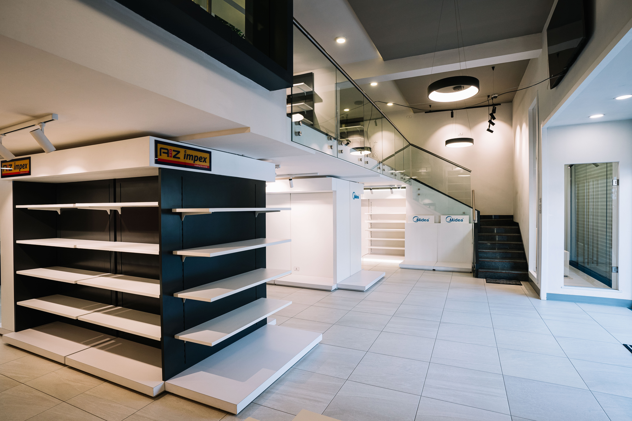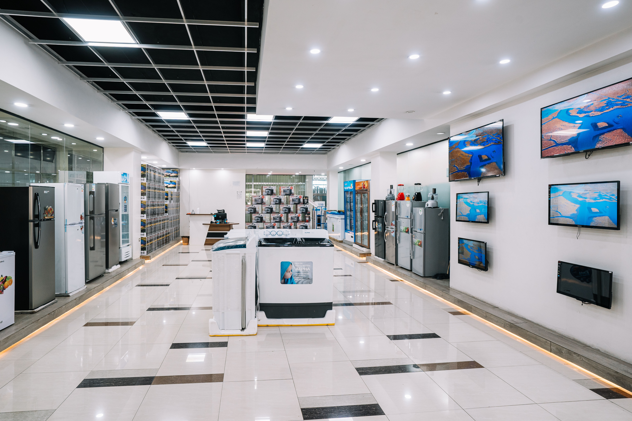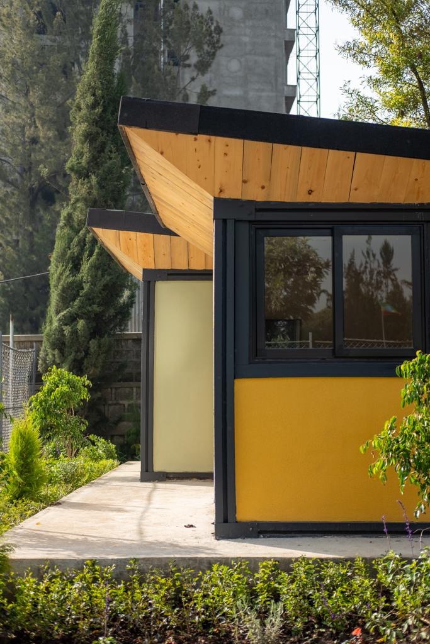BRIEF
Mugo entered this project after the completion of the structural construction, however, the purpose and functionality of the space was yet to be determined. Our task developed into realizing a hospitality arm, a seating area, and a panoramic observation deck in the provided structure; within a 4-month allotment of time.
HIGHLIGHTS
Mugo's efficient project management and design teams worked tirelessly, often creating elements within 24 hours. Beyond meeting the brief, they added sculptural elements celebrating culture and nature.
CHALLENGE
The primary challenge in this project was the extremely limited delivery timeline: we needed to determine and aesthetic and functional layout plan within 4-months. Since this was a public facing project, it was also imperative that we highlighted cultural potential and the natural landscape in our designs
STRATEGY
Mugo's dedicated senior staff met tight timelines, sourced local materials, and integrated cultural and natural elements, including bamboo trumpets and metal sculptures, emphasizing nature-culture connections.
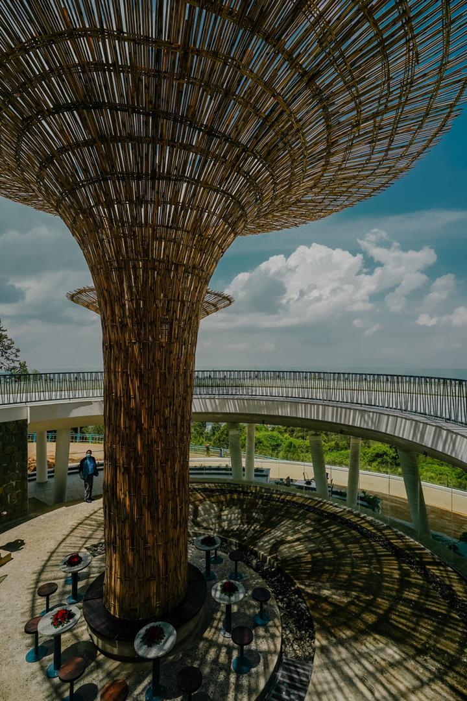
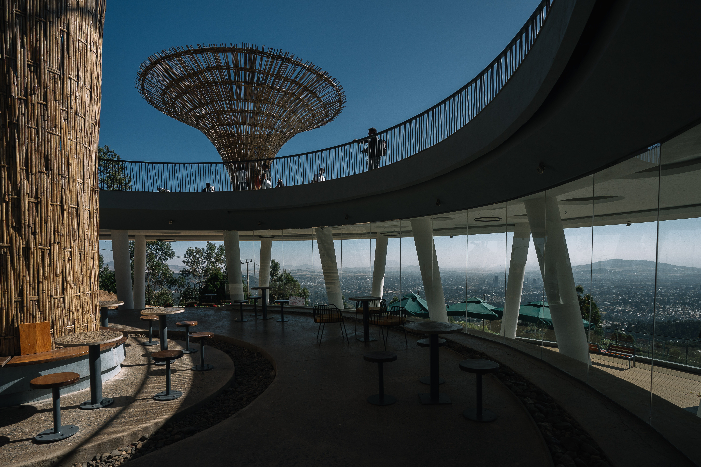
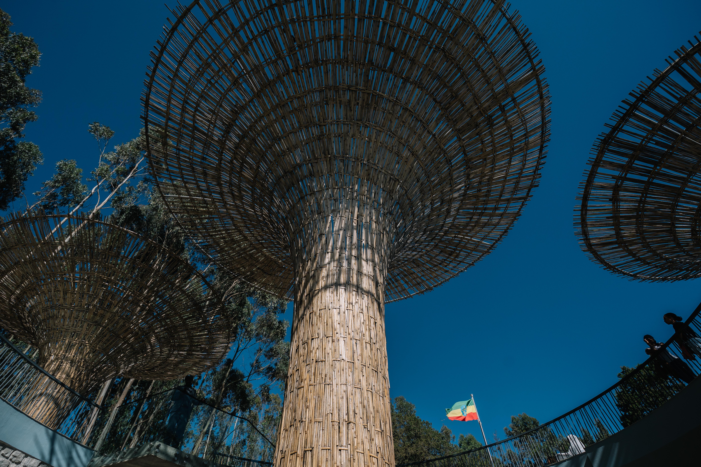
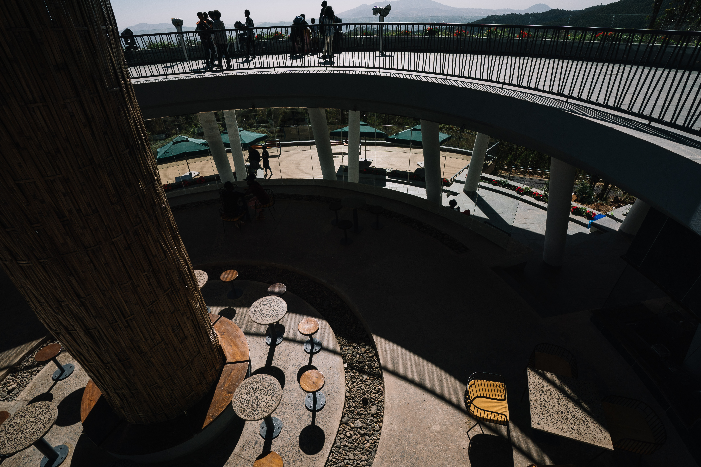
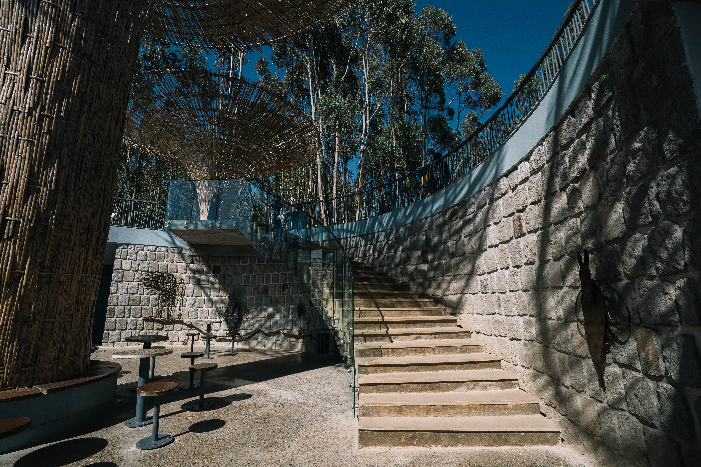
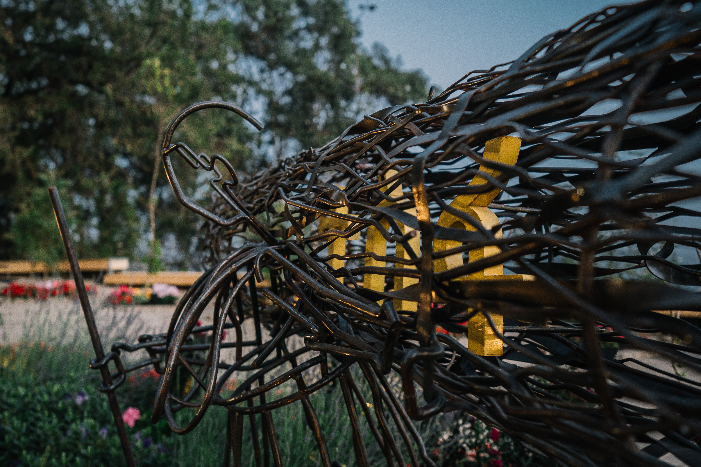
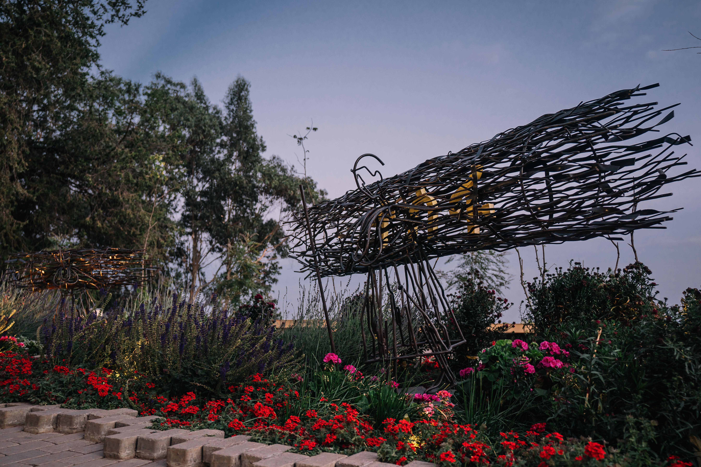
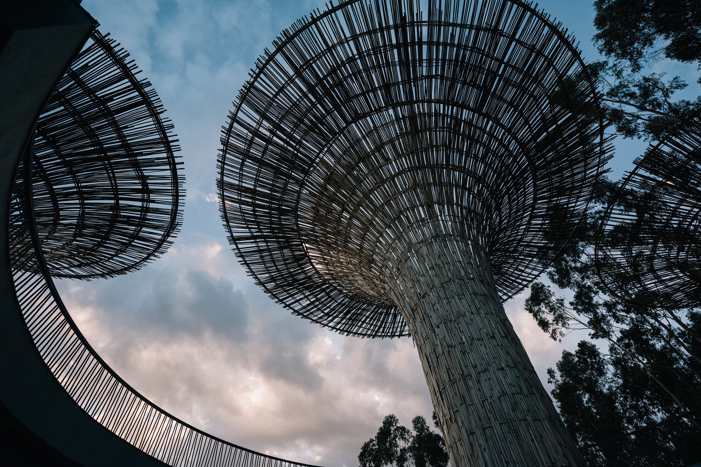
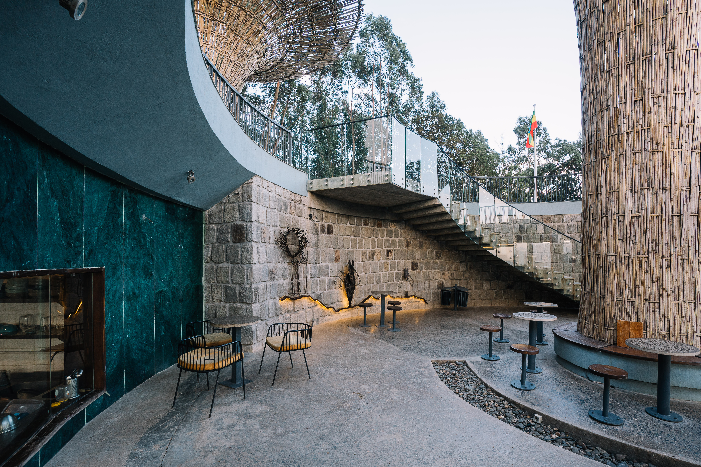
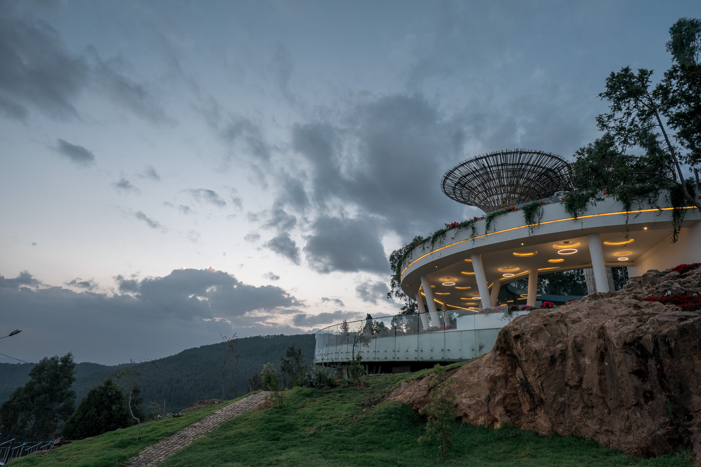





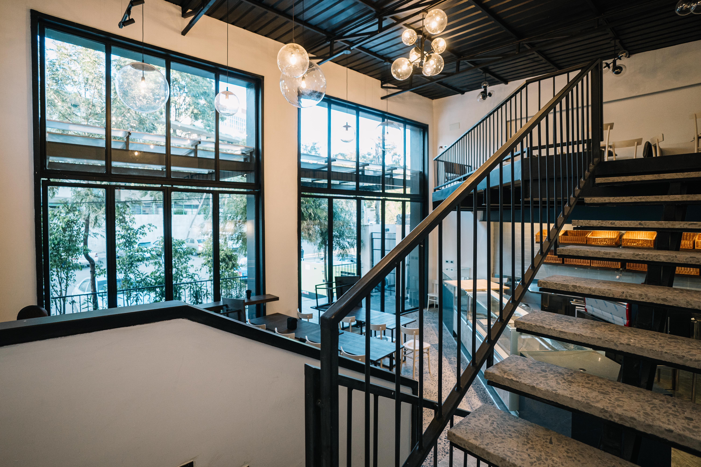


.jpg)

