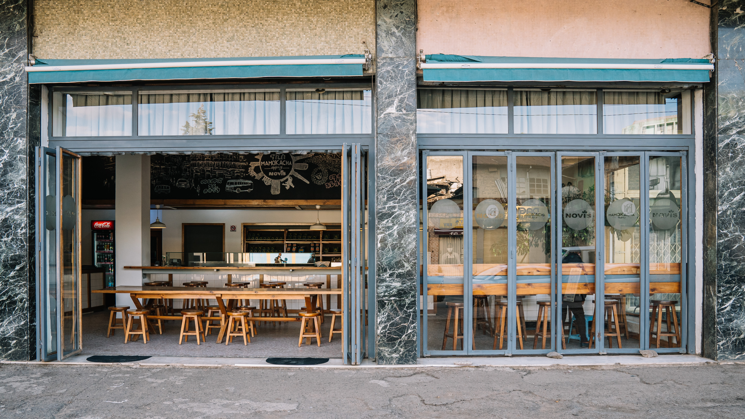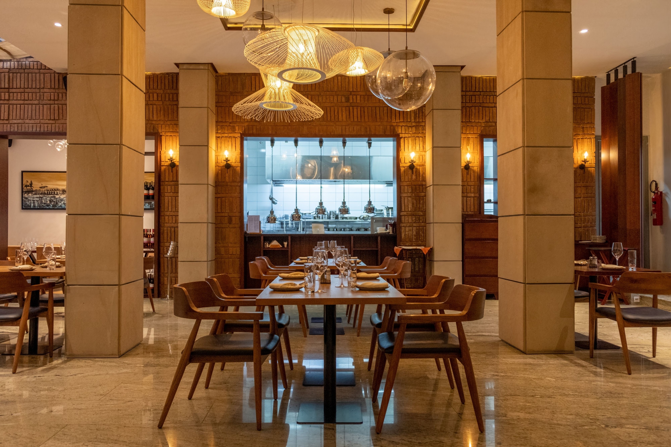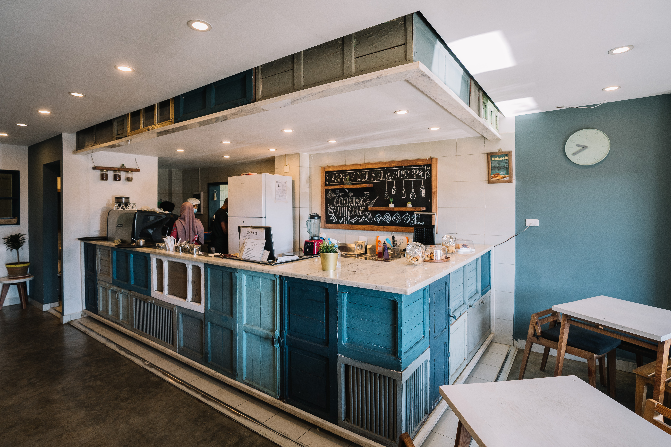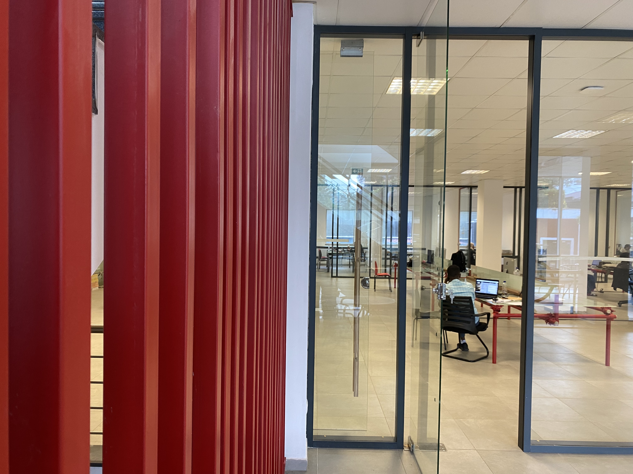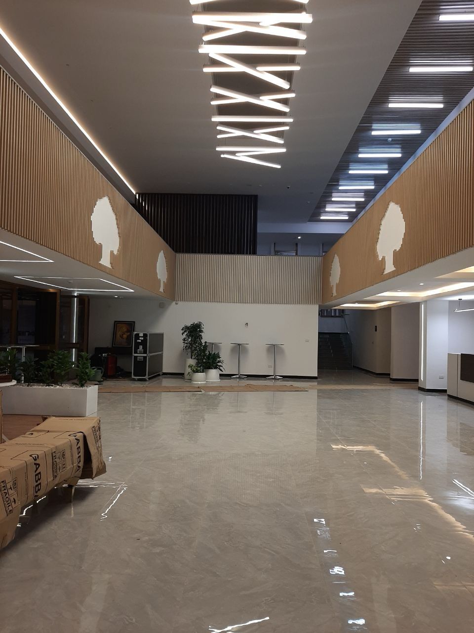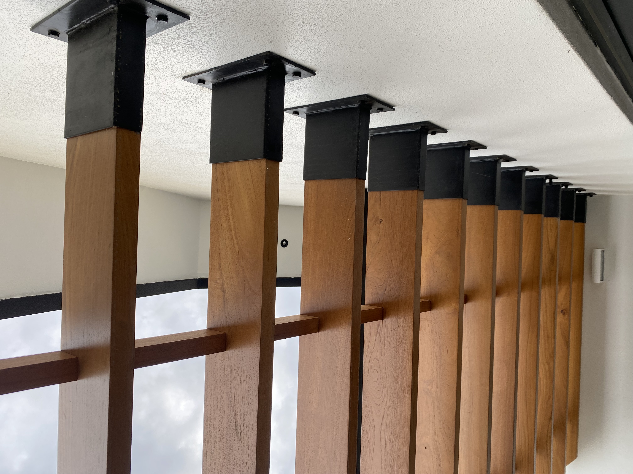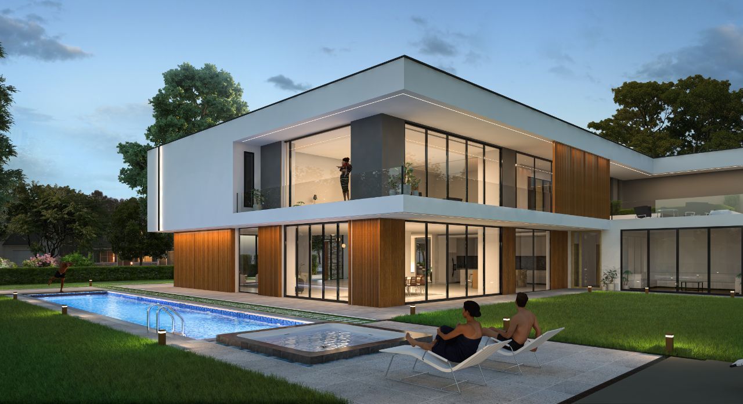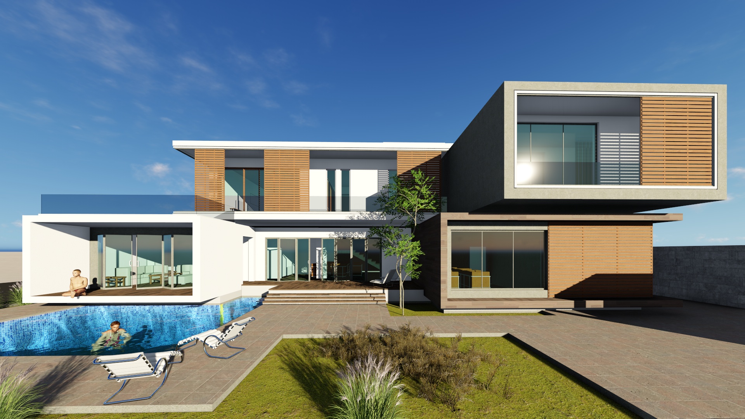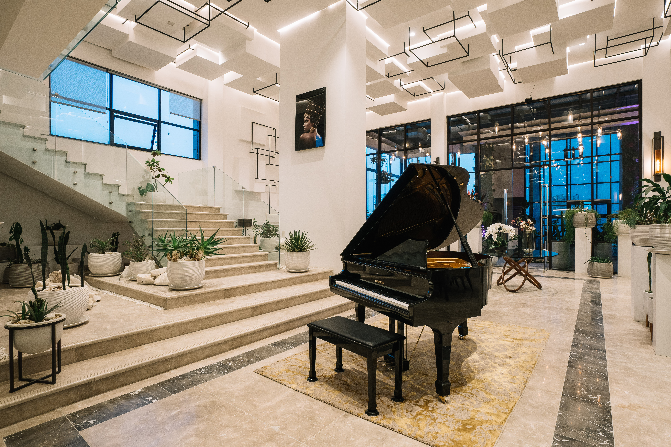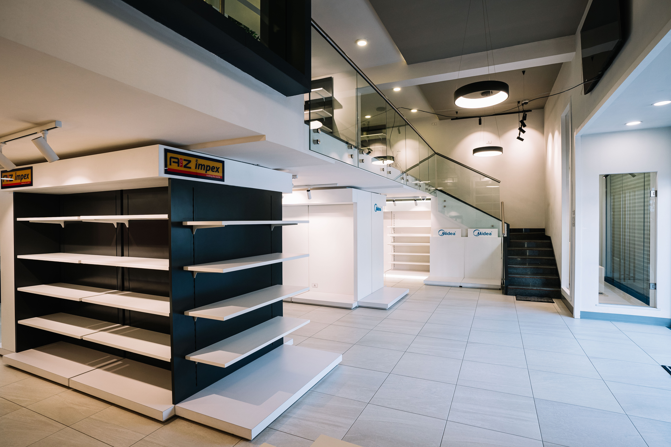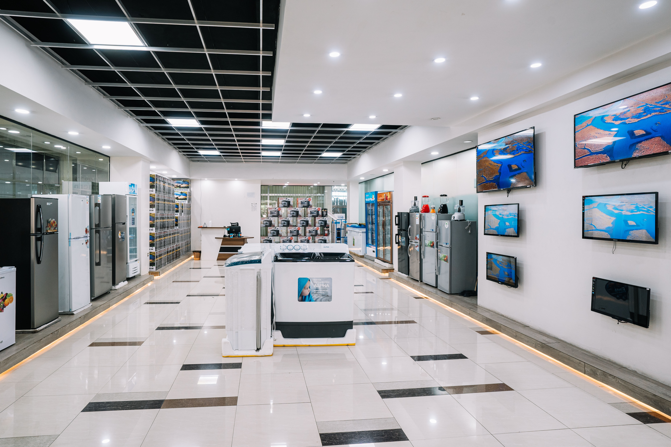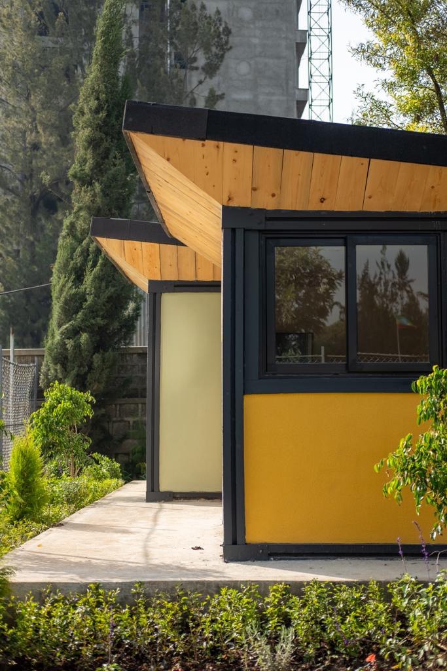BRIEF
Our architectural design project entails creating a cutting-edge co-working office space in Addis, Ethiopia, specifically tailored to meet the needs of the Dutch community. The objective is to provide a unique and diverse office environment that offers various workspaces, including individual and group offices, meeting rooms, a kitchen area, and a pool office.
HIGHLIGHTS
Our design will offer a range of workspaces, including individual and group offices, meeting rooms of varying sizes, and a dedicated kitchen area, providing flexibility and catering to the needs of different working styles. We prioritized ample natural lighting to create an invigorating and pleasant work environment, promoting productivity and well-being
CHALLENGE
The main challenge of this project is to develop a co-working space that not only reflects the cultural preferences and requirements of the Dutch community but also integrates seamlessly into the vibrant Addis community.
STRATEGY
To address the client's requirements and challenges, our strategy involves meticulous planning and execution.

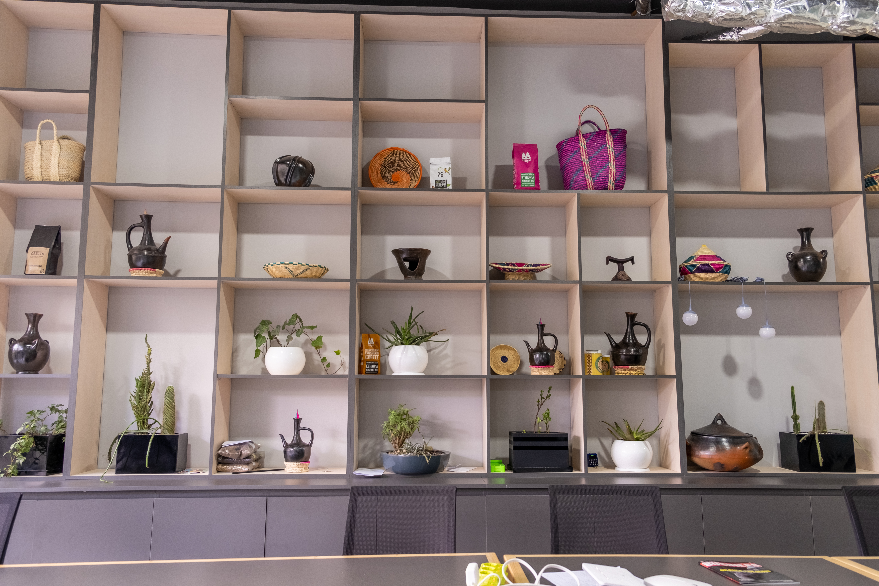
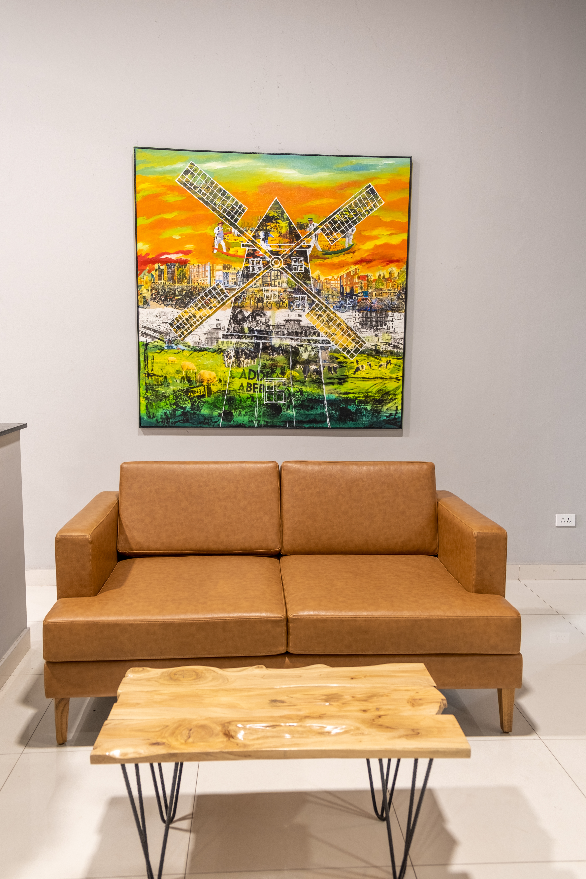
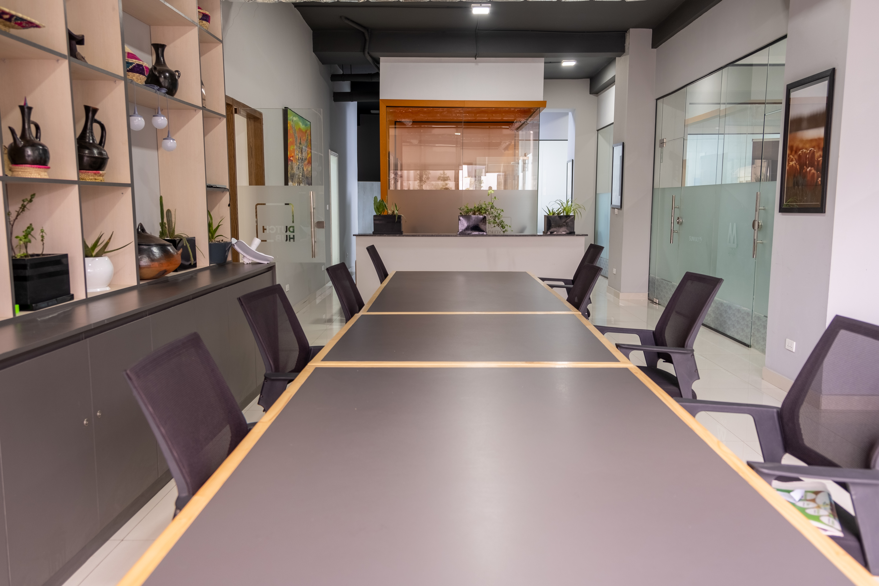
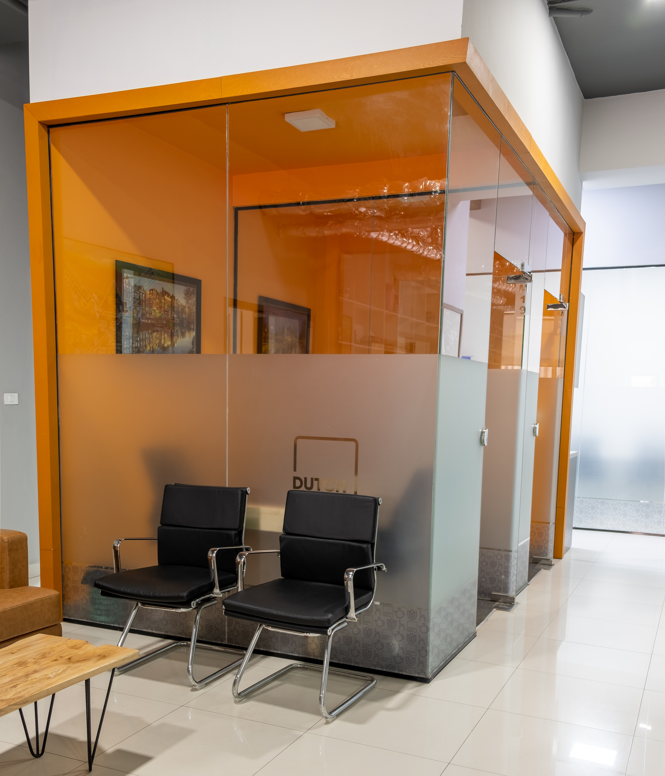
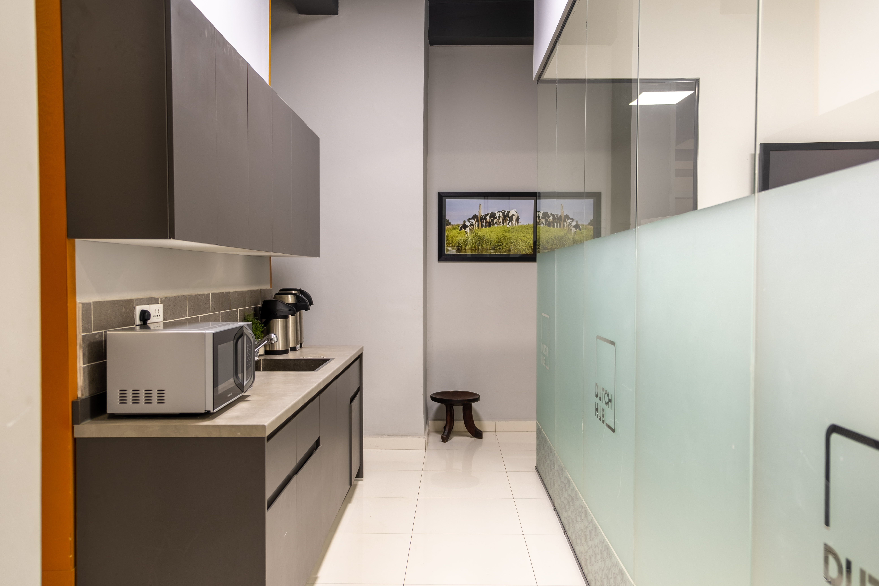
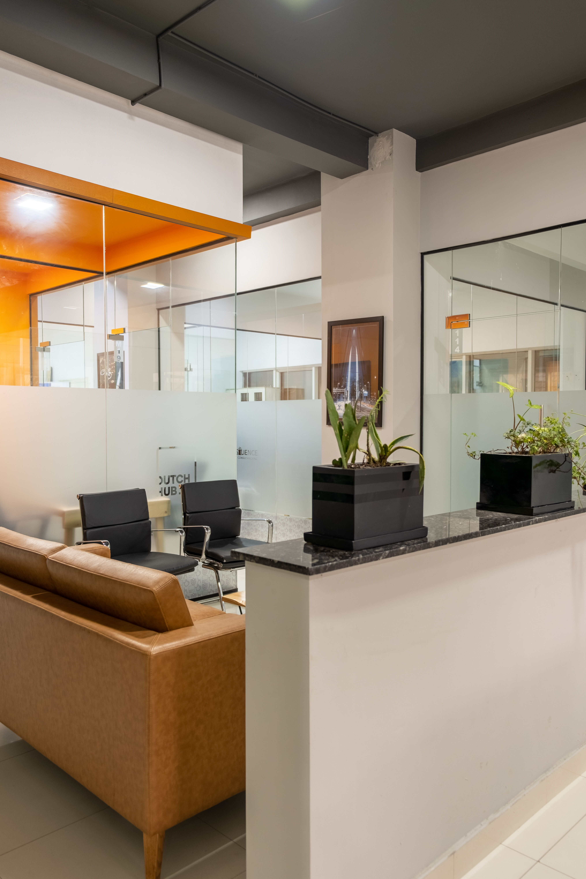





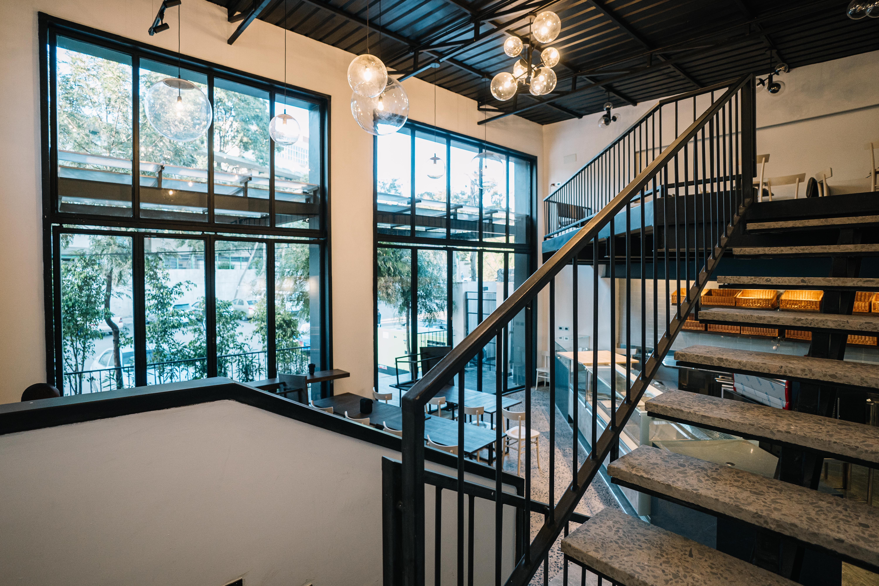


.jpg)

