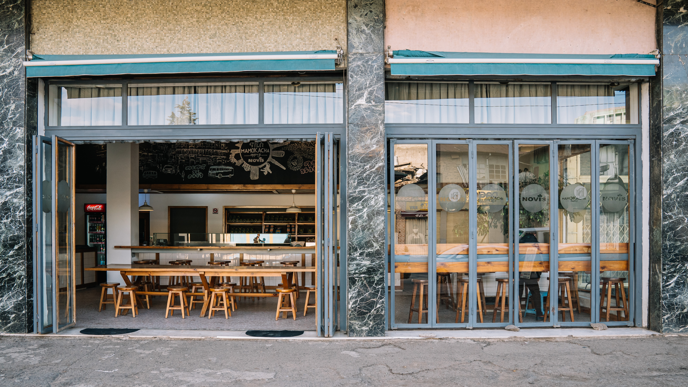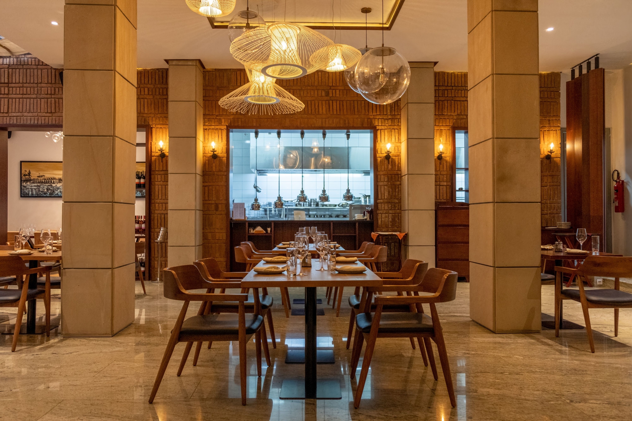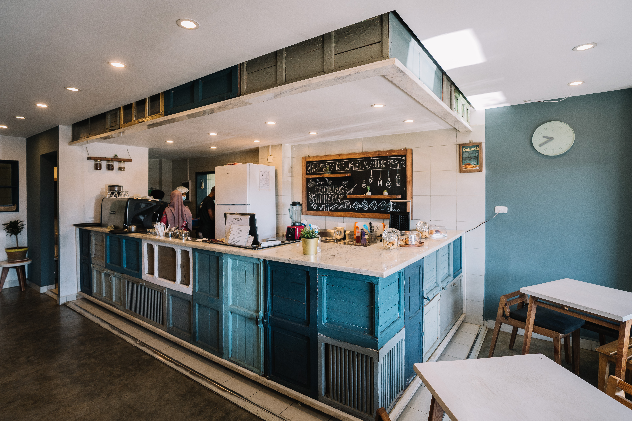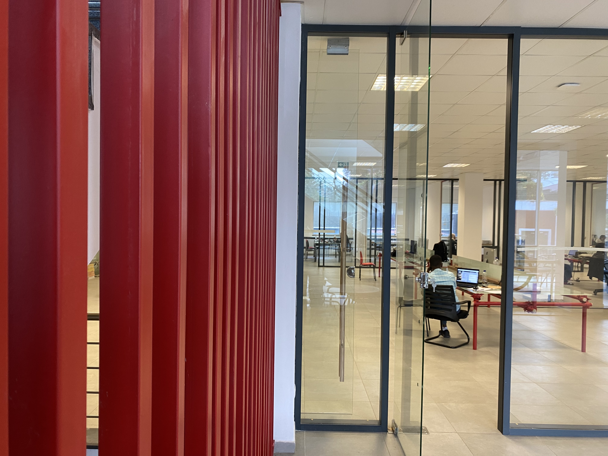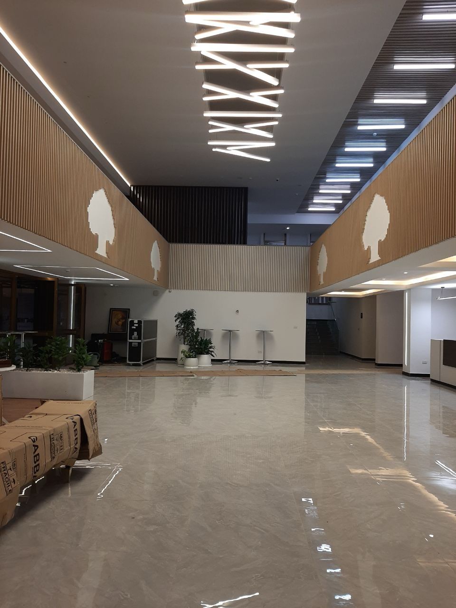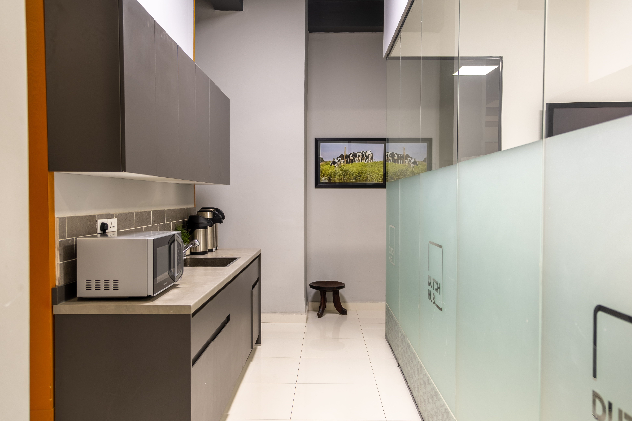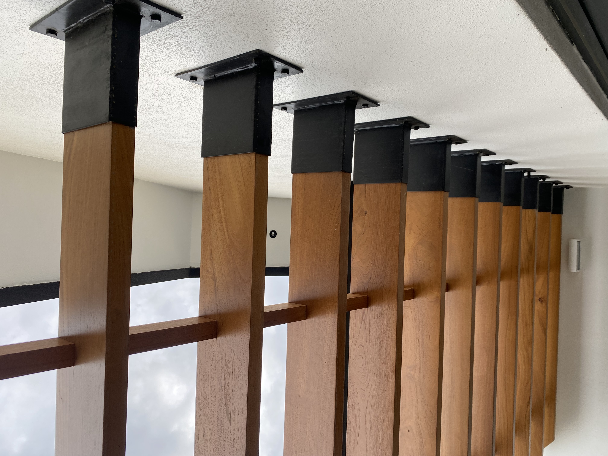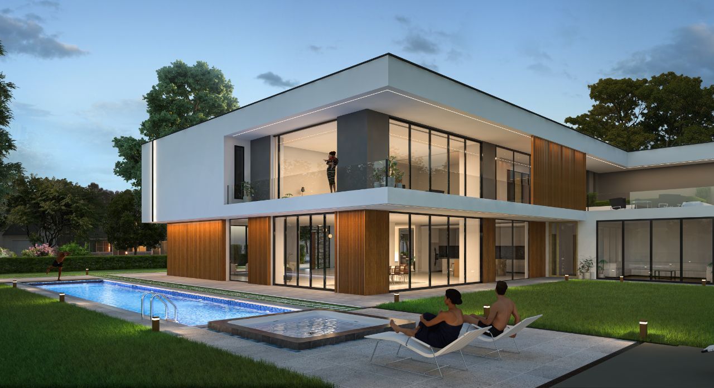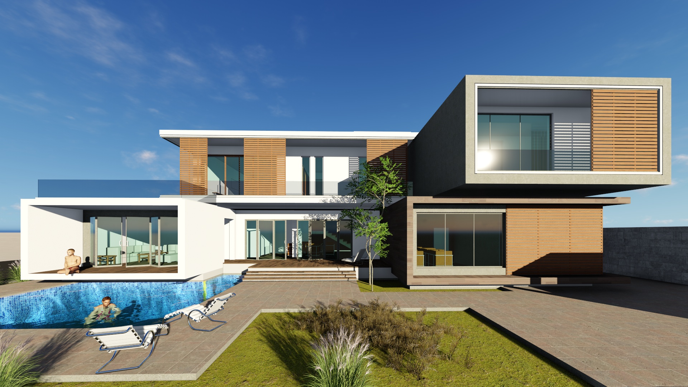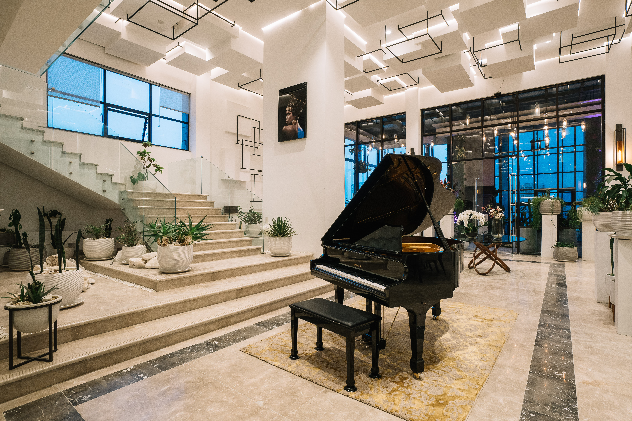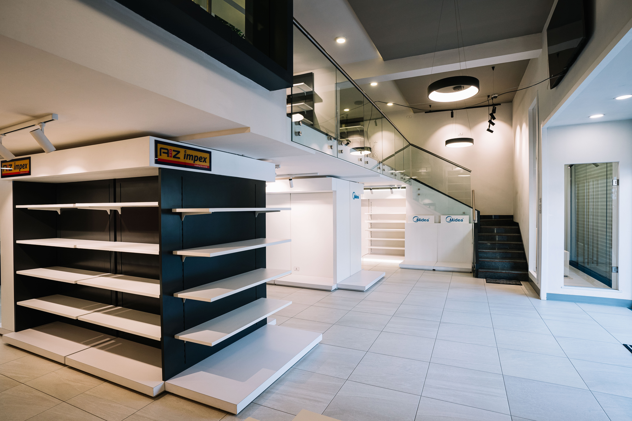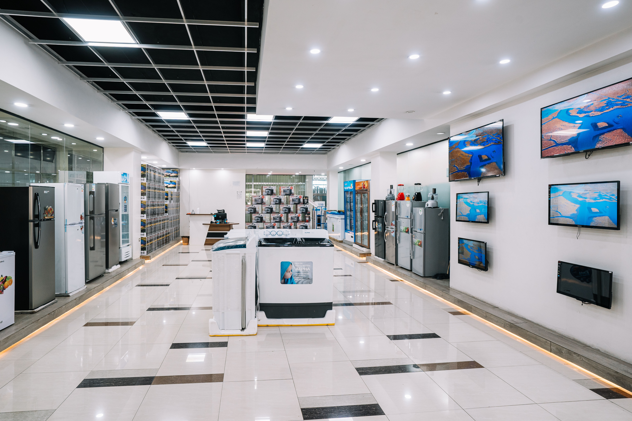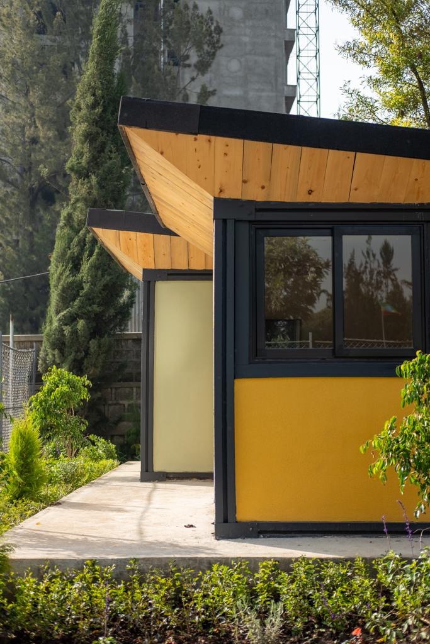BRIEF
We designed our 800msq office space with the team's comfort in mind, recognizing their creativity and productivity as the primary resources. The space is divided into a showroom, training room, small and large meeting rooms, an open pool office, and small and large offices for different departments. Additionally, the office features a recreational space with a kitchen, dining area, games area, and daycare.
HIGHLIGHTS
The office space has a wow effect on everyone, regardless of age or background, reflecting Mugo's commitment to delivering exceptional design with a mindful approach.
CHALLENGE
The main challenge for Mugo was to design an office space with a limited resource and full of local materials, a space that still caters to the team's comfort and enhances their creativity and productivity, and be able to create a creative space that is timeless and impressive to all age groups and background.
STRATEGY
Mugo employed a strategic approach to overcome these challenges. The design team focused on creating a mindful workplace that incorporates natural light and greenery to enhance the team's well-being. The furnishings were designed and manufactured creatively by Mugo, with a minimalist look and an industrial touch that reflects the construction industry.

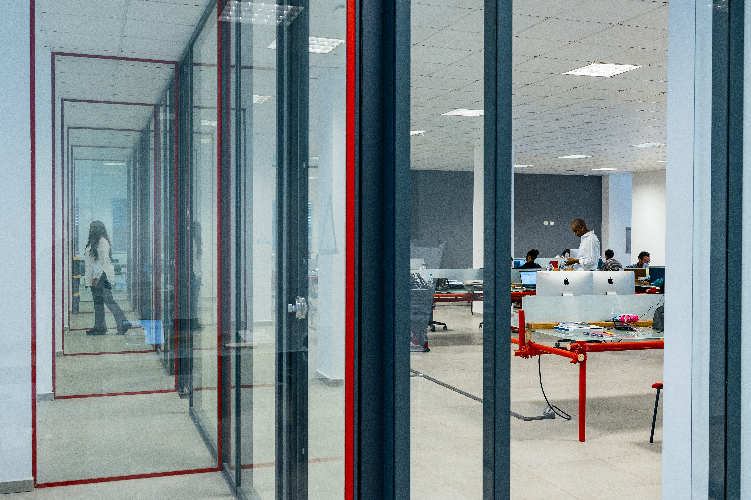
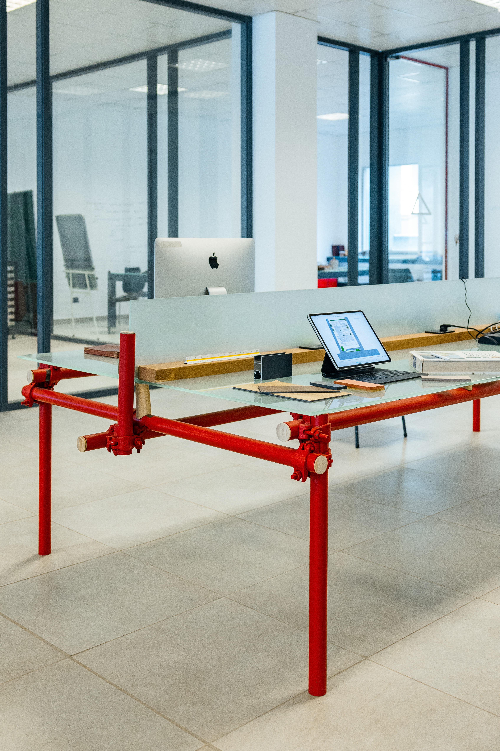
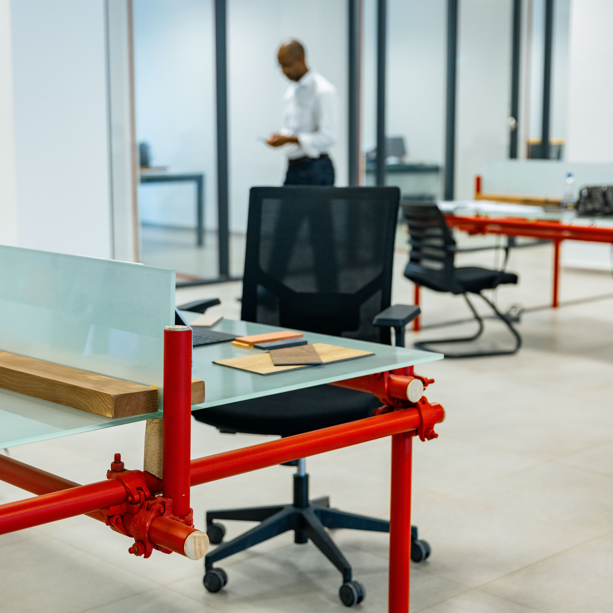
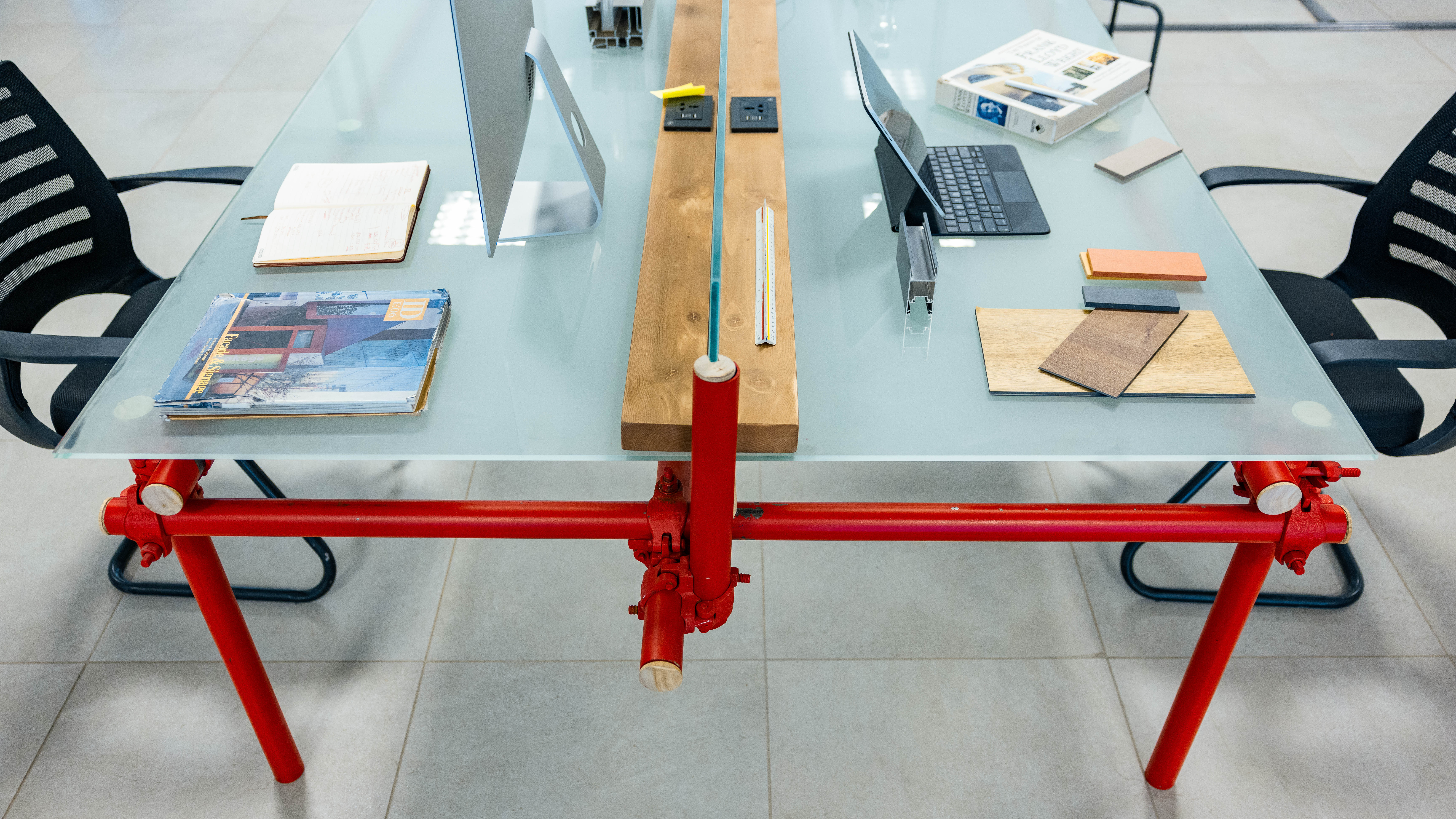
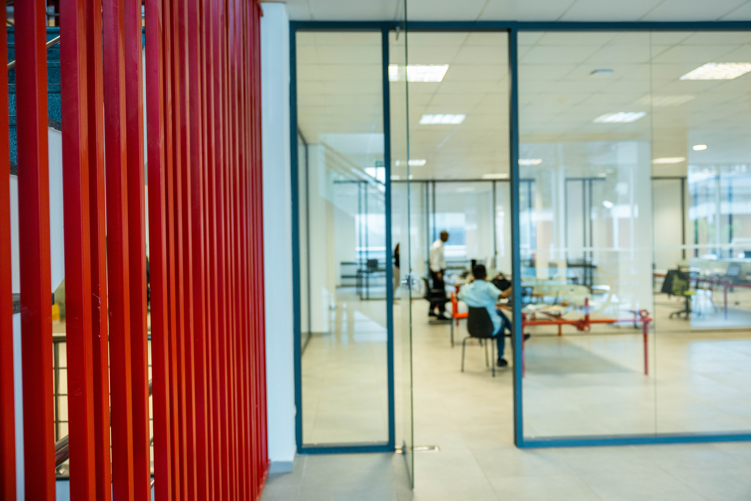
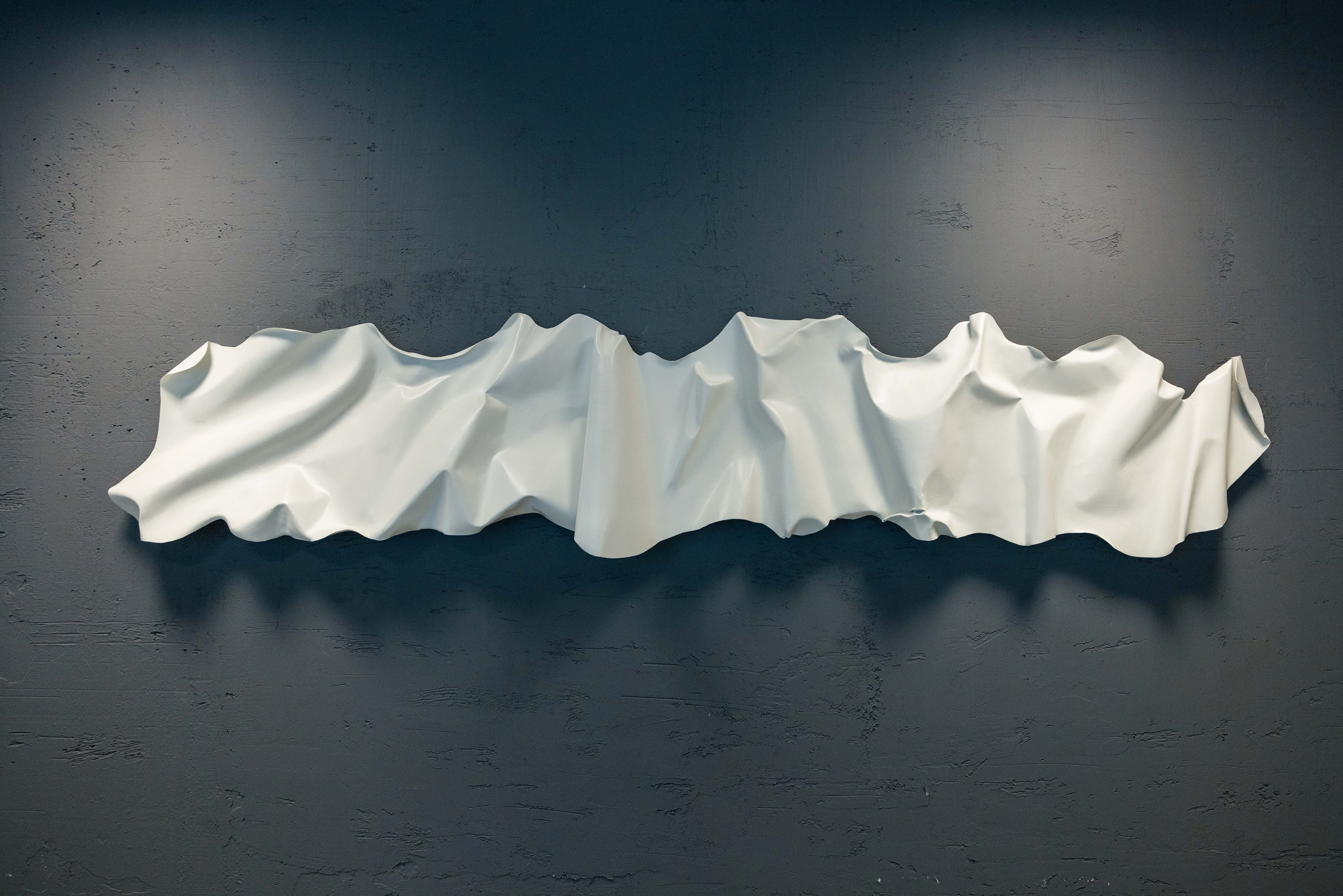
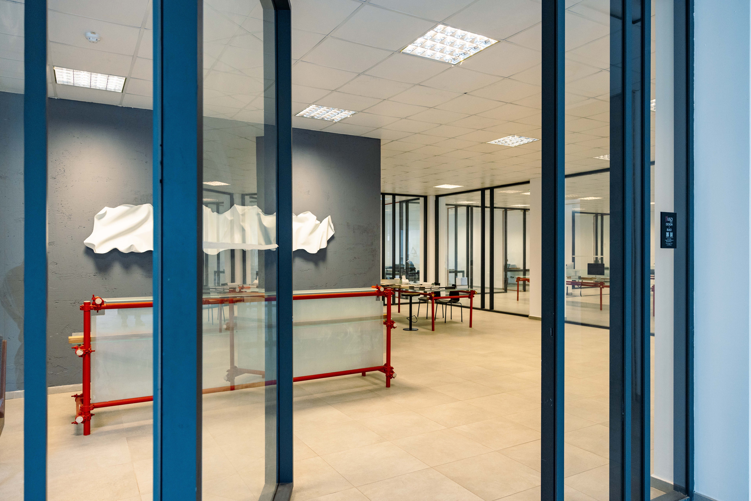
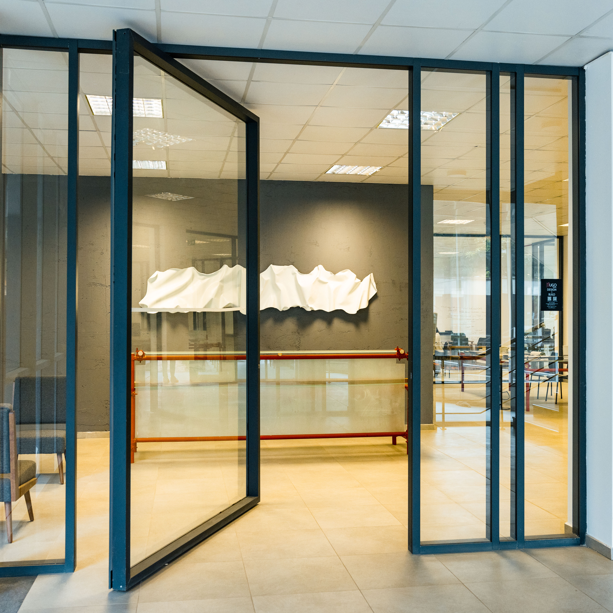
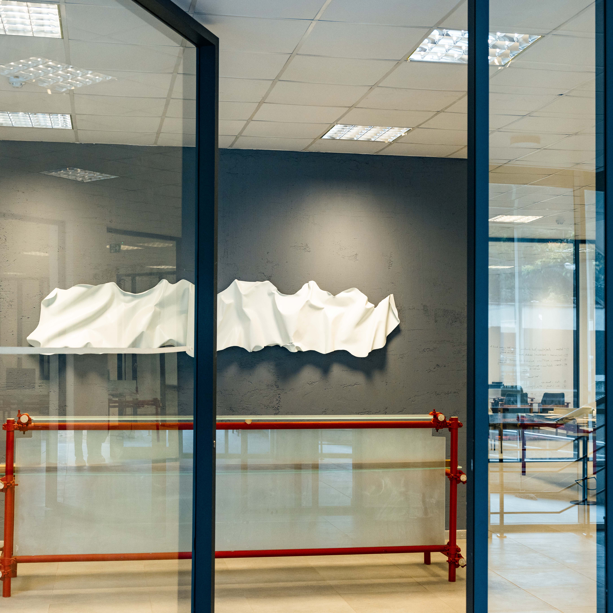
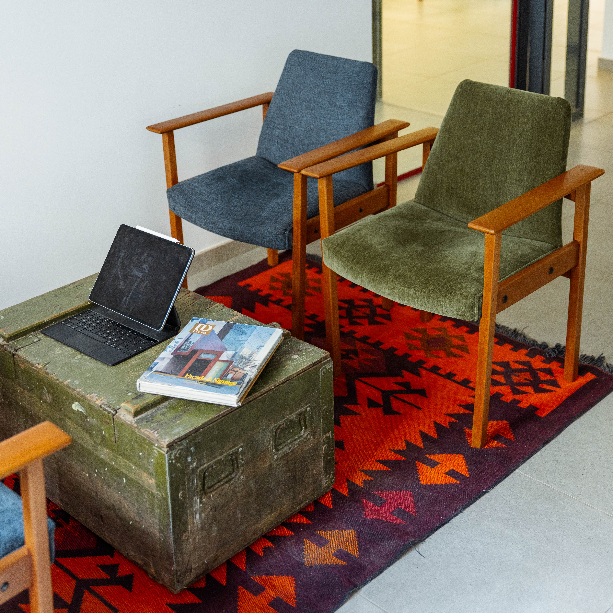
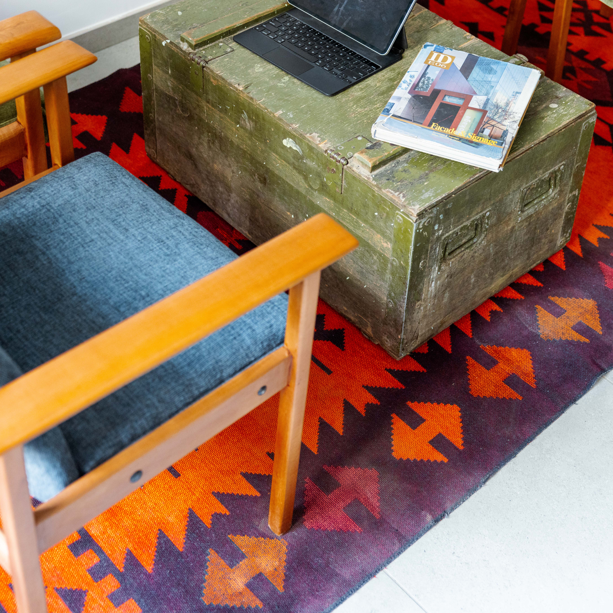





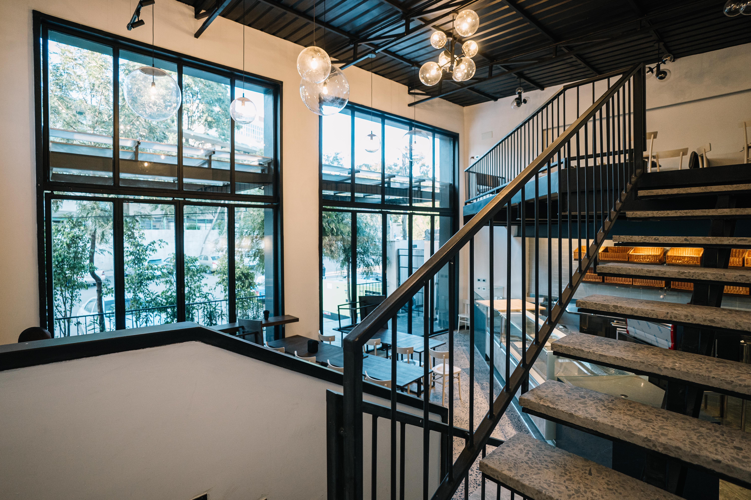


.jpg)

